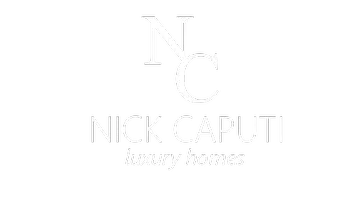For more information regarding the value of a property, please contact us for a free consultation.
22 Heritage DR #G New City, NY 10956
Want to know what your home might be worth? Contact us for a FREE valuation!

Our team is ready to help you sell your home for the highest possible price ASAP
Key Details
Sold Price $490,000
Property Type Condo
Sub Type Condominium
Listing Status Sold
Purchase Type For Sale
Square Footage 1,270 sqft
Price per Sqft $385
Subdivision Heritage
MLS Listing ID 857136
Sold Date 08/06/25
Bedrooms 3
Full Baths 3
Half Baths 1
HOA Fees $530/mo
HOA Y/N Yes
Rental Info No
Year Built 1972
Annual Tax Amount $9,576
Lot Size 2,178 Sqft
Acres 0.05
Property Sub-Type Condominium
Source onekey2
Property Description
Step into this bright, airy three-story condo in the heart of New City. The main level has a large open kitchen with Granite counters and Stainless Steel appliances. Slider that opens to the front porch. Formal dining room and living room with Hardwood floors. Another sliding door in the living room for afternoon sunshine and views of the wooded rear yard. There is also an updated half bathroom. The second level has a completely updated tiled bathroom, two bedrooms, and a primary suite. There is also a completely updated primary bathroom with modern touches. All rooms with wood flooring. The walk-out basement adds great space with an office that has multiple closets for storage and an additional full bathroom. There is a large family/exercise room that has a sliding door that goes out to the private patio, perfect for entertaining. Laundry/furnace room also has a sink. The entire furnace and A/C system was replaced 4/23 warranty until 5/33, water heater replaced 6/24 warranty until 6/30 HOA includes water and sewer. Don't forget about the amenities, Such as Tennis court, Pickleball court Play ground Pool and Clubhouse
Location
State NY
County Rockland County
Rooms
Basement Finished, Walk-Out Access
Interior
Interior Features Ceiling Fan(s), Eat-in Kitchen, Entrance Foyer, Formal Dining, Granite Counters, Primary Bathroom, Open Floorplan
Heating Forced Air
Cooling Central Air
Fireplace No
Appliance Dishwasher, Microwave, Range, Refrigerator
Exterior
Utilities Available Cable Connected, Electricity Connected, Natural Gas Connected, Phone Connected, Sewer Connected
View Trees/Woods
Garage false
Building
Story 3
Sewer Public Sewer
Water Public
Structure Type Shake Siding,Wood Siding
Schools
Elementary Schools Woodglen Elementary School
Middle Schools Felix Festa Achievement Middle Sch
High Schools Clarkstown
School District Clarkstown
Others
Senior Community No
Special Listing Condition None
Pets Allowed No Restrictions
Read Less
Bought with Q Home Sales
GET MORE INFORMATION


