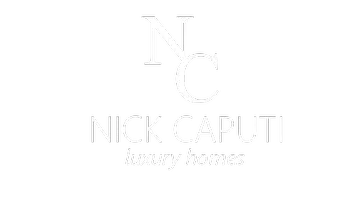For more information regarding the value of a property, please contact us for a free consultation.
1233 Melville Rd #41 Farmingdale, NY 11735
Want to know what your home might be worth? Contact us for a FREE valuation!

Our team is ready to help you sell your home for the highest possible price ASAP
Key Details
Sold Price $330,000
Property Type Condo
Sub Type Stock Cooperative
Listing Status Sold
Purchase Type For Sale
Square Footage 1,100 sqft
Price per Sqft $300
Subdivision Farmingdale Garden Apts
MLS Listing ID L3431891
Sold Date 12/20/22
Style Garden
Bedrooms 2
Full Baths 1
HOA Y/N No
Rental Info No
Year Built 1969
Property Sub-Type Stock Cooperative
Source onekey2
Property Description
This is a Gem to come home to!! Whether you are downsizing, need a 2 bedroom in Half Hollow Hill School District, just starting out Or otherwise... this is the place to be!! This large 2 bedroom on the first floor offers hardwood floors, white kitchen cabs w/granite countertops, master bedroom with custom "closets by design", a pantry and linen closet by "closets by design", Custom blinds-"Top Down Bottom up, Honeycomb, Cordless Pleated Shades",thruout the home; wall to wall carpet in the bedrooms over hardwood floors; New updated bath with porcelain floor tiles; Situated in the southwest corner of the property facing the courtyard; Maintenance includes taxes, gas heating, gas cooking, parking, (Star is not reflected in the maintenance) There is a community/playground/picnic area with a grill pit and gazebo!! ALL this while close to shopping, restaurants, Bethpage State Park & trails, SUNY Farmingdale;Rt 110 corridor Now is your opportunity!! Decision time!! Don't Miss out!!, Additional information: Appearance:excellent,Interior Features:Efficiency Kitchen,Lr/Dr
Location
State NY
County Nassau County
Rooms
Basement None
Interior
Interior Features First Floor Bedroom, Granite Counters, Master Downstairs, Walk-In Closet(s)
Heating Baseboard, Hot Water, Natural Gas
Flooring Carpet, Hardwood
Fireplace No
Appliance Dishwasher, Refrigerator, Tankless Water Heater
Laundry Common Area
Exterior
Parking Features Parking Lot
Garage Spaces 99.0
Utilities Available Trash Collection Public
Amenities Available Park
Total Parking Spaces 2
Garage true
Private Pool No
Building
Lot Description Near Public Transit, Near School, Near Shops
Story 2
Sewer Public Sewer
Water Public
Level or Stories One
Structure Type Brick
Schools
Elementary Schools Sunquam Elementary School
Middle Schools West Hollow Middle School
High Schools Half Hollow Hills
School District Half Hollow Hills
Others
Senior Community No
Special Listing Condition None
Pets Allowed Cats OK, No Dogs
Read Less
Bought with LaRue Real Estate

