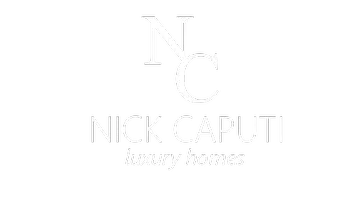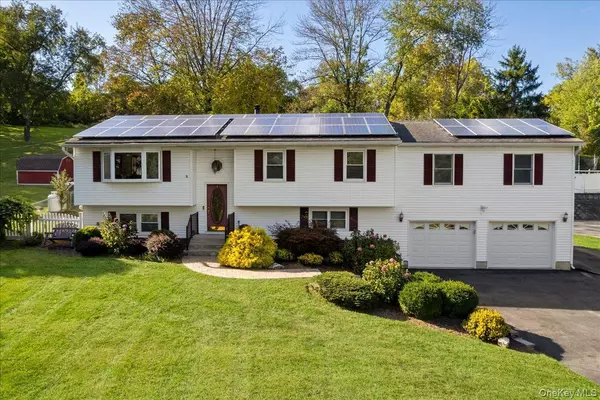56 Daley RD Poughkeepsie, NY 12603

UPDATED:
Key Details
Property Type Single Family Home
Sub Type Single Family Residence
Listing Status Active
Purchase Type For Sale
Square Footage 2,823 sqft
Price per Sqft $212
MLS Listing ID 911717
Style Ranch
Bedrooms 5
Full Baths 2
HOA Y/N No
Rental Info No
Year Built 1983
Annual Tax Amount $9,500
Lot Size 0.640 Acres
Acres 0.64
Property Sub-Type Single Family Residence
Source onekey2
Property Description
This beautifully updated home offers the perfect blend of space, style, and convenience. The sun-filled main level features a living room with pellet stove, dining room, renovated kitchen with granite counters and stainless steel appliances, a four-season sunroom, plus five spacious bedrooms and an updated full bath.
The walk-out lower level provides flexible living space with a summer kitchen, oversized bedroom with sitting area, updated full bath, and a living/dining area with direct garage access—ideal for extended family, in-law suite, or guest quarters.
Step outside to your private retreat complete with an in-ground pool, deck, firepit, and seasonal water feature. Whether hosting gatherings or simply relaxing, this backyard has it all.
Major updates include solar panels, central air, newer furnace, generator hookup, replacement windows, updated security system, and French drain making this a truly turnkey property.
Nestled across from protected green space (soon to be an apple orchard), the home feels private while still being close to everything. Enjoy the Rail Trail, local farm-to-table restaurants and cafés, and shopping just minutes away. For commuters, the Taconic State Parkway and Metro-North are nearby, offering easy access to New York City and beyond.
Location
State NY
County Dutchess County
Rooms
Basement Finished
Interior
Interior Features First Floor Bedroom, First Floor Full Bath, Ceiling Fan(s), Formal Dining, Granite Counters, Open Floorplan, Open Kitchen, Primary Bathroom
Heating Baseboard, Hot Water
Cooling Central Air, Wall/Window Unit(s)
Fireplace No
Appliance Dishwasher, Gas Range, Microwave, Range, Refrigerator, Stainless Steel Appliance(s)
Laundry In Basement, Inside, Laundry Room
Exterior
Parking Features Garage, Off Street
Garage Spaces 2.0
Utilities Available Cable Available, Cable Connected, Electricity Available, Electricity Connected, Phone Available, Phone Connected, Propane, Sewer Available, Sewer Connected, Water Available, Water Connected
View Park/Greenbelt
Total Parking Spaces 8
Garage true
Private Pool Yes
Building
Sewer Septic Tank
Water Well
Structure Type Frame,Vinyl Siding
Schools
Elementary Schools Overlook Primary School
Middle Schools Union Vale Middle School
High Schools Arlington
School District Arlington
Others
Senior Community No
Special Listing Condition None
GET MORE INFORMATION




