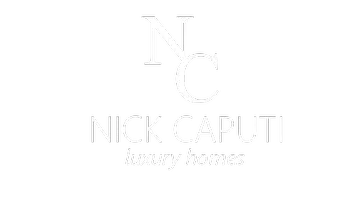289 Beekman Poughquag RD Poughquag, NY 12570

Open House
Sat Sep 13, 11:00am - 2:00pm
Sun Sep 14, 11:00am - 2:00pm
UPDATED:
Key Details
Property Type Single Family Home
Sub Type Single Family Residence
Listing Status Active
Purchase Type For Sale
Square Footage 3,780 sqft
Price per Sqft $263
MLS Listing ID 909823
Style Colonial
Bedrooms 4
Full Baths 3
Half Baths 1
HOA Y/N No
Rental Info No
Year Built 1770
Annual Tax Amount $13,864
Lot Size 0.890 Acres
Acres 0.89
Property Sub-Type Single Family Residence
Source onekey2
Property Description
Step inside and the history is everywhere. Featuring wide plank floors, handblown glass windows, original hardware, which are all preserved with care by the current owner who happens to be a designer. The kitchen with its Dutch door, hearth, and big center island feels like the heart of the home. The dining room is flooded with light and anchored by a brick fireplace and built-in cabinetry that's been there for centuries.
Upstairs, three bedrooms include a sunlit primary suite, plus a generous office and even a little reading nook tucked on the landing. The basement has been finished as a gym, though it could easily be something else- just use your imagination. And just beyond the house, the barn complete with a metal roof makes it ready to become a studio, guesthouse, or whatever you dream up.
Best part? You get all this history and beauty just six minutes from a Metro-North station an hour and a half to NYC. Noxon House is one of those Hudson Valley homes that feels both timeless and completely livable, which is something rare and special
Location
State NY
County Dutchess County
Rooms
Basement Finished
Interior
Interior Features Entrance Foyer, Formal Dining, Natural Woodwork, Original Details, Washer/Dryer Hookup, Wet Bar
Heating Forced Air, Propane
Cooling Central Air
Flooring Wood
Fireplaces Number 4
Fireplace Yes
Appliance Dishwasher, Dryer, Oven, Range, Refrigerator, Washer, Water Purifier Owned, Water Softener Owned, Wine Refrigerator
Laundry Inside
Exterior
Exterior Feature Garden
Parking Features Driveway, Garage
Garage Spaces 3.0
Fence Fenced
Utilities Available Cable Connected, Electricity Connected, Sewer Connected, Water Connected
Total Parking Spaces 2
Garage true
Private Pool No
Building
Lot Description Back Yard, Garden, Landscaped, Near Public Transit, Views
Foundation Brick/Mortar
Sewer Septic Tank
Water Well
Level or Stories Two
Structure Type Brick
Schools
Elementary Schools Vail Farm Elementary School
Middle Schools Lagrange Middle School
High Schools Arlington
School District Arlington
Others
Senior Community No
Special Listing Condition None
GET MORE INFORMATION




