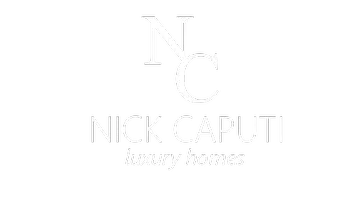343 Liberty AVE Staten Island, NY 10305
Open House
Sun Sep 07, 2:00pm - 4:00pm
UPDATED:
Key Details
Property Type Single Family Home
Sub Type Single Family Residence
Listing Status Coming Soon
Purchase Type For Sale
Square Footage 2,471 sqft
Price per Sqft $485
MLS Listing ID 907016
Style Exp Ranch
Bedrooms 3
Full Baths 2
HOA Y/N No
Rental Info No
Year Built 2006
Annual Tax Amount $8,794
Property Sub-Type Single Family Residence
Source onekey2
Property Description
Inside, enjoy radiant heat throughout the entire home—including the heated 2-car garage—plus cathedral ceilings, hardwood floors, a formal dining room, and a cozy fireplace. The gourmet eat-in kitchen features granite countertops, stainless steel appliances, custom cabinetry, and a center island. The luxurious primary suite includes a walk-in closet and a spa-style bath with a French shower.
Built with accessibility in mind, the home features extra-wide hallways and doorways, ideal for wheelchair users or multi-generational households. Additional highlights include central air, a laundry room, and a beautifully landscaped backyard with a private patio perfect for entertaining.
Ideally located minutes from SIUH, public transit, parks, shopping, and top-rated schools, this home offers refined living in a quiet residential setting.
Location
State NY
County Richmond (staten Island)
Interior
Interior Features First Floor Bedroom, First Floor Full Bath, Beamed Ceilings, Breakfast Bar, Built-in Features, Cathedral Ceiling(s), Ceiling Fan(s), Chefs Kitchen, Entrance Foyer, Granite Counters, High Ceilings, High Speed Internet, Kitchen Island, Natural Woodwork, Open Floorplan, Open Kitchen, Pantry, Primary Bathroom, Recessed Lighting, Walk Through Kitchen, Washer/Dryer Hookup
Heating Hot Water, Radiant, Radiant Floor
Cooling Central Air
Flooring Hardwood
Fireplace No
Appliance Convection Oven, Cooktop, Dishwasher, Dryer, Gas Cooktop, Gas Oven, Gas Range, Microwave, Oven, Stainless Steel Appliance(s)
Exterior
Garage Spaces 2.0
Utilities Available Cable Available, Cable Connected, Electricity Available, Electricity Connected
Total Parking Spaces 4
Garage true
Private Pool No
Building
Lot Description Back Yard, Front Yard, Private
Sewer Public Sewer
Water Public
Level or Stories One
Structure Type Stone,Stucco
Schools
Elementary Schools Ps 52 John C Thompson
Middle Schools Is 2 George L Egbert
High Schools New York City Geographic District #31
School District New York City Geographic District #31
Others
Senior Community No
Special Listing Condition None



