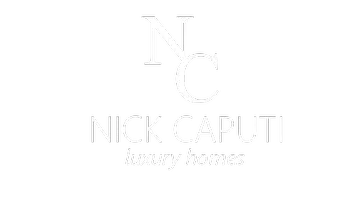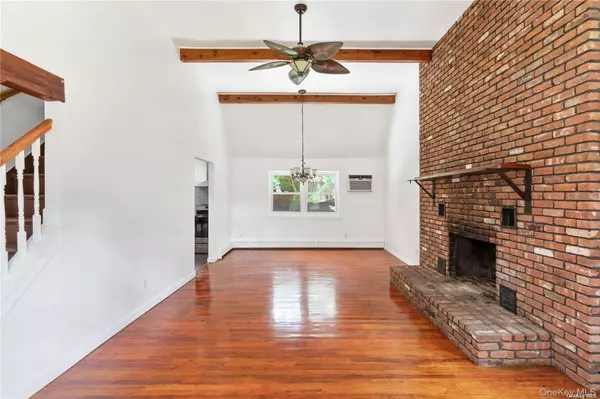110 E Bartlett RD Middle Island, NY 11953
Open House
Sun Aug 24, 11:00am - 1:00pm
UPDATED:
Key Details
Property Type Single Family Home
Sub Type Single Family Residence
Listing Status Active
Purchase Type For Sale
Square Footage 1,550 sqft
Price per Sqft $515
MLS Listing ID 901261
Style Cape Cod
Bedrooms 3
Full Baths 2
HOA Y/N No
Rental Info No
Year Built 1975
Annual Tax Amount $10,259
Lot Dimensions .92
Property Sub-Type Single Family Residence
Source onekey2
Property Description
Location
State NY
County Suffolk County
Rooms
Basement See Remarks
Interior
Interior Features Cathedral Ceiling(s), Eat-in Kitchen, Formal Dining, First Floor Bedroom, Pantry, Washer/Dryer Hookup
Heating Baseboard, Oil
Cooling Wall/Window Unit(s)
Flooring Hardwood
Fireplaces Number 1
Fireplaces Type Living Room
Fireplace Yes
Appliance Oil Water Heater
Laundry In Kitchen
Exterior
Parking Features Attached
Garage Spaces 1.0
Fence Fenced
Utilities Available Electricity Connected, Sewer Connected, Trash Collection Public, Water Connected
Garage true
Private Pool No
Building
Lot Description Level, Part Wooded
Sewer Cesspool
Water Public
Level or Stories Two
Structure Type Frame,Vinyl Siding
Schools
Elementary Schools Longwood Middle School
Middle Schools Longwood Junior High School
High Schools Longwood
School District Longwood
Others
Senior Community No
Special Listing Condition None



