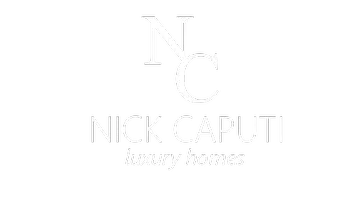2 Hamptons Court DR Eastport, NY 11941
OPEN HOUSE
Sat Aug 16, 12:00pm - 2:00pm
Sun Aug 17, 12:00pm - 2:00pm
UPDATED:
Key Details
Property Type Condo
Sub Type Condominium
Listing Status Active
Purchase Type For Sale
Square Footage 3,687 sqft
Price per Sqft $257
MLS Listing ID 901326
Style Other
Bedrooms 3
Full Baths 3
HOA Fees $917/mo
HOA Y/N Yes
Rental Info No
Year Built 2016
Annual Tax Amount $5,396
Lot Size 2,378 Sqft
Acres 0.0546
Property Sub-Type Condominium
Source onekey2
Property Description
Step into comfort and elegance in this beautifully designed home featuring an open floorplan that seamlessly blends everyday living with entertaining ease, vaulted ceilings, hardwood floors and recess lighting throughout. The spacious layout includes a gourmet eat-in kitchen, inviting living room, formal dining area, welcoming foyer, and a cozy den with a gas fireplace — perfect for relaxing evenings.
The private Primary Suite is a true retreat, offering a generous walk-in closet and a luxurious en-suite bath complete with a double vanity, walk-in shower, and soaking tub. Two additional bedrooms share a well-appointed full bathroom, providing ample space for family or guests. The laundry area is conveniently located on the main level.
Enjoy added convenience with a side-entry two-car garage and a full basement featuring multiple egress windows — offering endless possibilities for future expansion, home office, or recreation space.
Located within The Ranches at Eastport, this home comes with access to exceptional amenities including a clubhouse with a heated in-ground pool, fitness center, library, billiard room, kitchen area, tennis courts, and bocce ball. You can fully fence the back yard and add your own in-ground pool.
Enjoy the peace of mind of living in a secure gated community while experiencing the comfort and charm of resort-style living. Don't miss this opportunity to make this stunning home yours!
HOA Fee includes snow removal of your driveway, walkway and development, lawn maintenance.
Location
State NY
County Suffolk County
Rooms
Basement Finished, Full
Interior
Interior Features First Floor Bedroom, First Floor Full Bath, Crown Molding, Double Vanity, Eat-in Kitchen, ENERGY STAR Qualified Door(s), Formal Dining, Granite Counters, Open Floorplan, Open Kitchen, Pantry, Primary Bathroom, Recessed Lighting, Soaking Tub, Walk Through Kitchen, Walk-In Closet(s)
Heating Forced Air, Natural Gas
Cooling Central Air
Fireplace No
Appliance Dishwasher, Dryer, ENERGY STAR Qualified Appliances, Gas Oven, Microwave, Refrigerator, Stainless Steel Appliance(s), Washer
Exterior
Garage Spaces 2.0
Utilities Available Cable Connected, Electricity Connected, Natural Gas Connected, Phone Connected, Trash Collection Public, Underground Utilities, Water Connected
Garage true
Building
Sewer Cesspool
Water Public
Structure Type Energy Star,Frame
Schools
Elementary Schools Eastport Elementary School
Middle Schools Eastport-South Manor Jr-Sr Hs
High Schools Eastport-South Manor
School District Eastport-South Manor
Others
Senior Community No
Special Listing Condition None
Pets Allowed Yes



