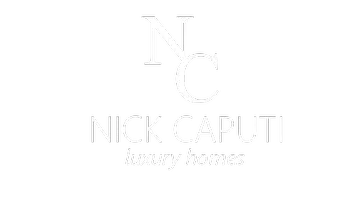7 Weinmann BLVD Melville, NY 11747

Open House
Sat Oct 04, 12:00pm - 1:00pm
Sun Oct 05, 12:00pm - 1:00pm
UPDATED:
Key Details
Property Type Single Family Home
Sub Type Single Family Residence
Listing Status Active
Purchase Type For Sale
Square Footage 2,100 sqft
Price per Sqft $437
MLS Listing ID 900641
Style Hi Ranch
Bedrooms 3
Full Baths 3
HOA Y/N No
Rental Info No
Year Built 1951
Annual Tax Amount $11,216
Lot Size 0.320 Acres
Acres 0.32
Property Sub-Type Single Family Residence
Source onekey2
Property Description
Location
State NY
County Suffolk County
Rooms
Basement Finished, Full, Walk-Out Access
Interior
Interior Features First Floor Bedroom, First Floor Full Bath, Eat-in Kitchen, Entrance Foyer, High Ceilings, Kitchen Island, Open Floorplan, Open Kitchen, Primary Bathroom, Quartz/Quartzite Counters, Recessed Lighting, Storage, Walk Through Kitchen, Washer/Dryer Hookup
Heating Ducts
Cooling Central Air
Flooring Laminate
Fireplaces Number 1
Fireplaces Type Wood Burning
Fireplace Yes
Appliance Dishwasher, Dryer, Electric Oven, Microwave, Refrigerator, Washer
Laundry Electric Dryer Hookup, In Basement, Washer Hookup
Exterior
Parking Features Driveway
Utilities Available Electricity Connected
Total Parking Spaces 3
Garage false
Private Pool No
Building
Sewer Cesspool
Water Public
Level or Stories Two
Structure Type Frame
Schools
Elementary Schools Paumanok Elementary School
Middle Schools Candlewood Middle School
High Schools Half Hollow Hills
School District Half Hollow Hills
Others
Senior Community No
Special Listing Condition None
GET MORE INFORMATION




